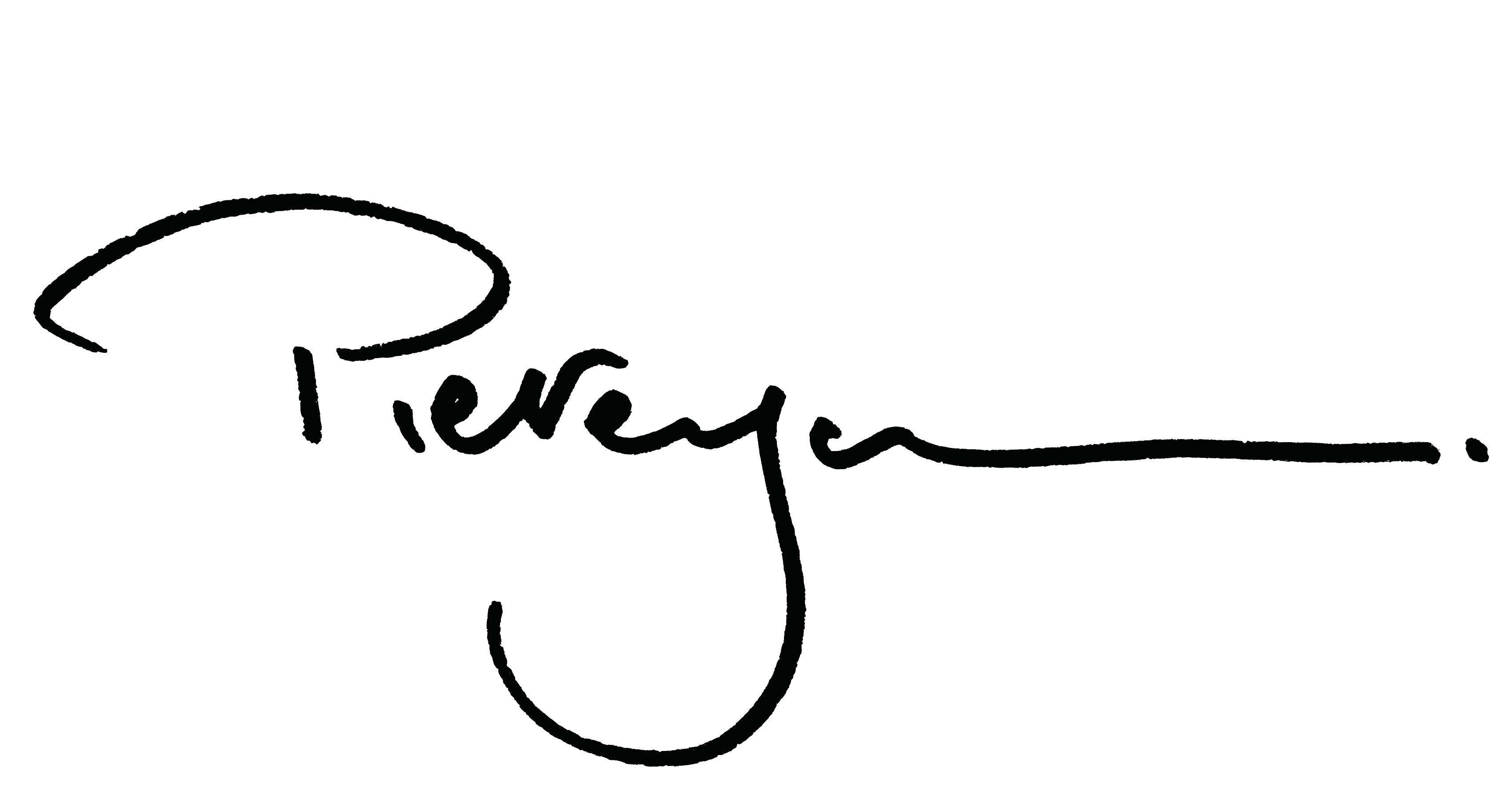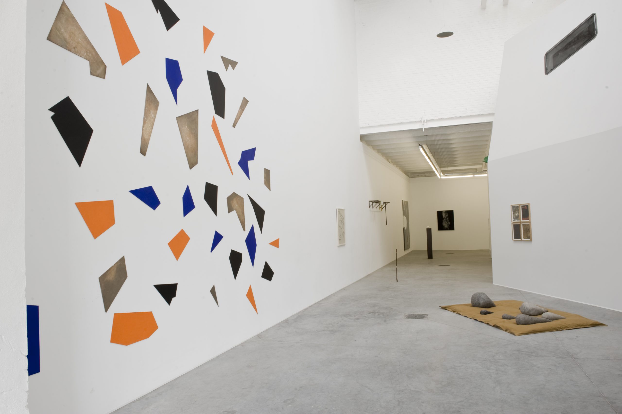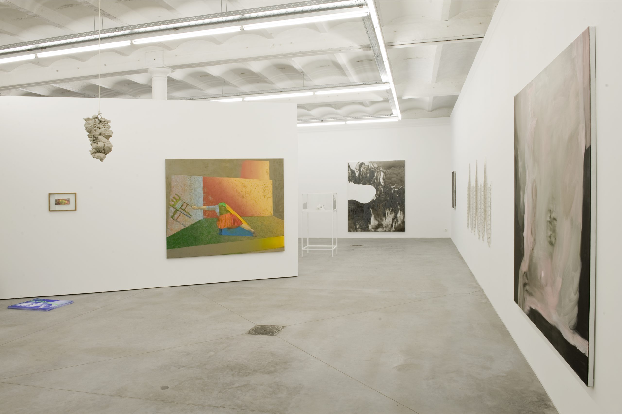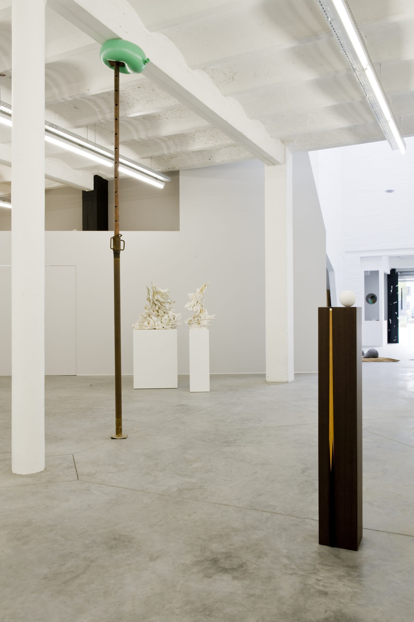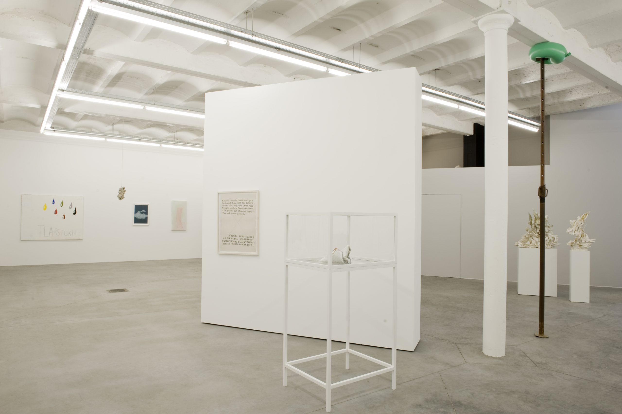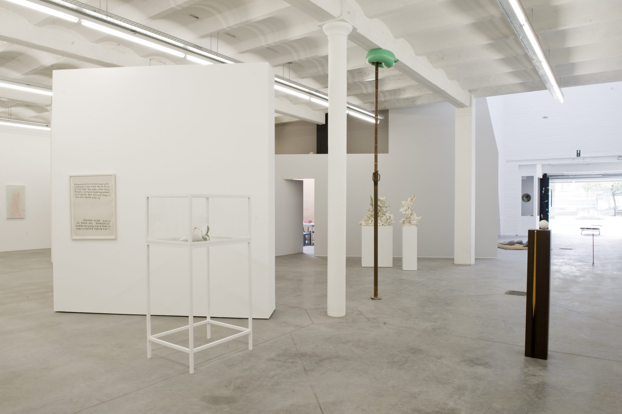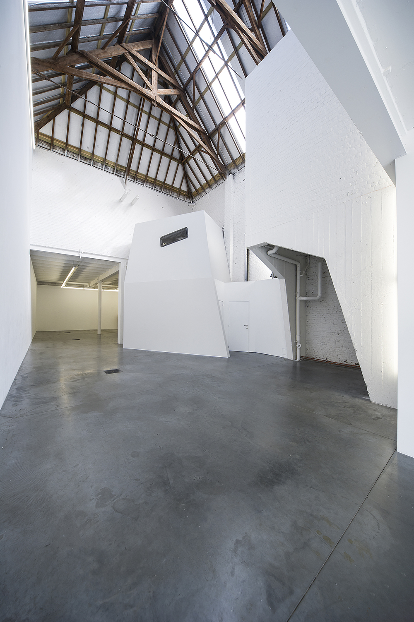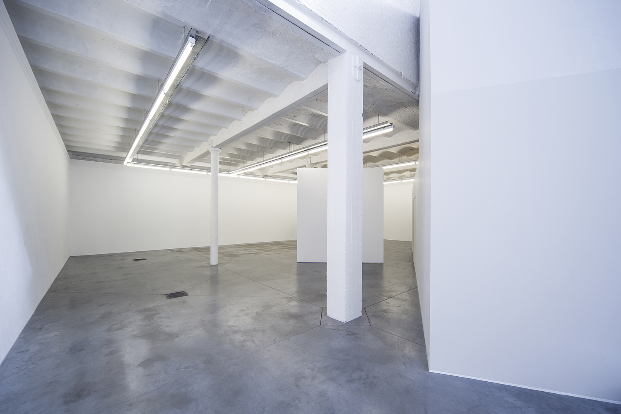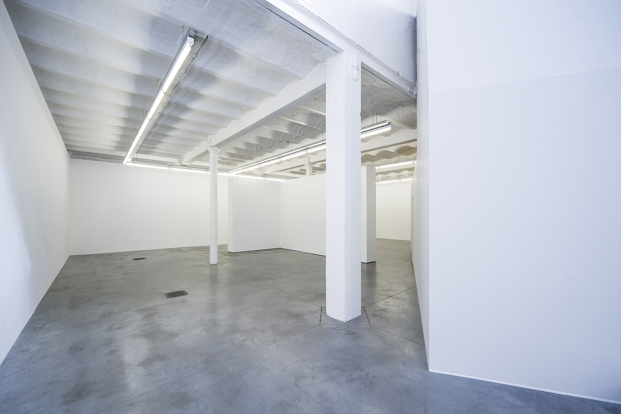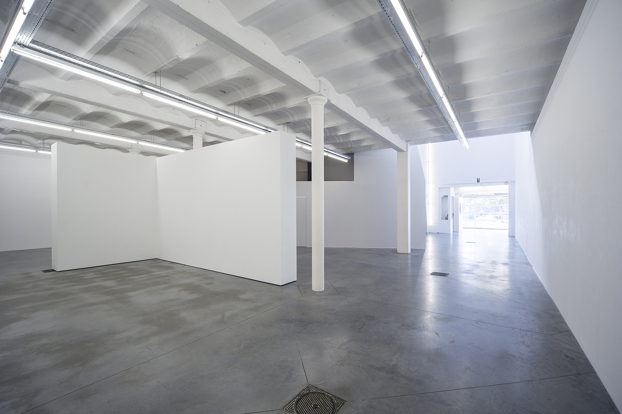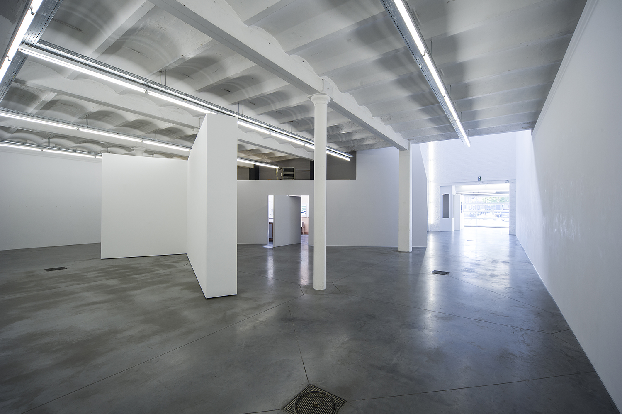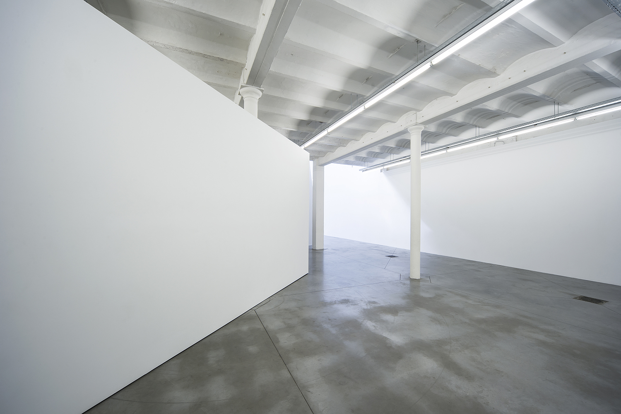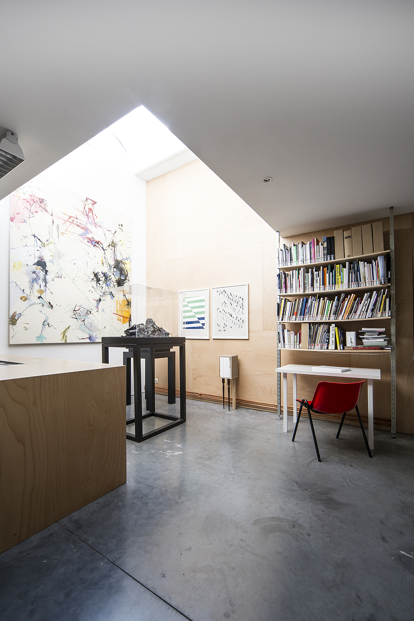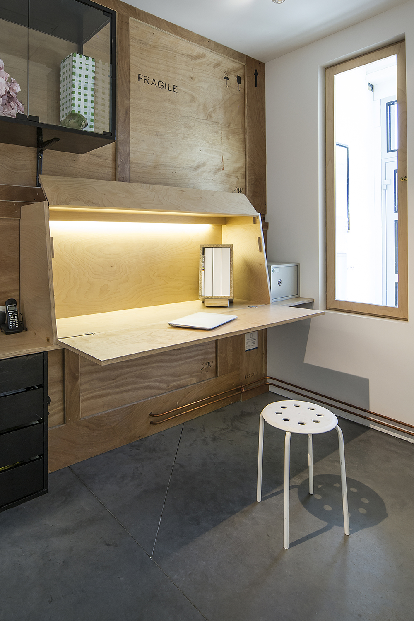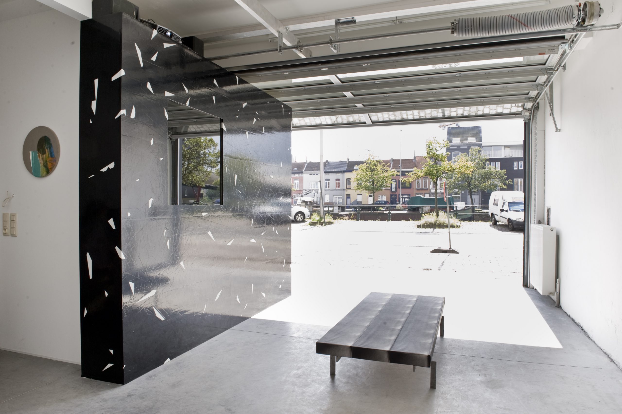Art Gallery Tatjana Pieters
Interior design of Galerie Tatjana Pieters in Gent.
One big volume which contains all the needed functions is inserted diagonal in the industrial space. In the middle of the gallery this volume mimics the existing structure and accentuates the height of the central space. To be able to divide the exhibition space in different areas, a big L-shaped rotating wall is constructed around one of the existing pillars, which is repostioned for every show to border the zones wanted in the space, matching the dynamics of the presented art.
location / Galerie Tatjana Pieters / Nieuwevaart 124 / Gent / Belgium
surface / 450 M2
year / 2011
images / Kris Dekeijser
Images openingshow / Kristien Daem
