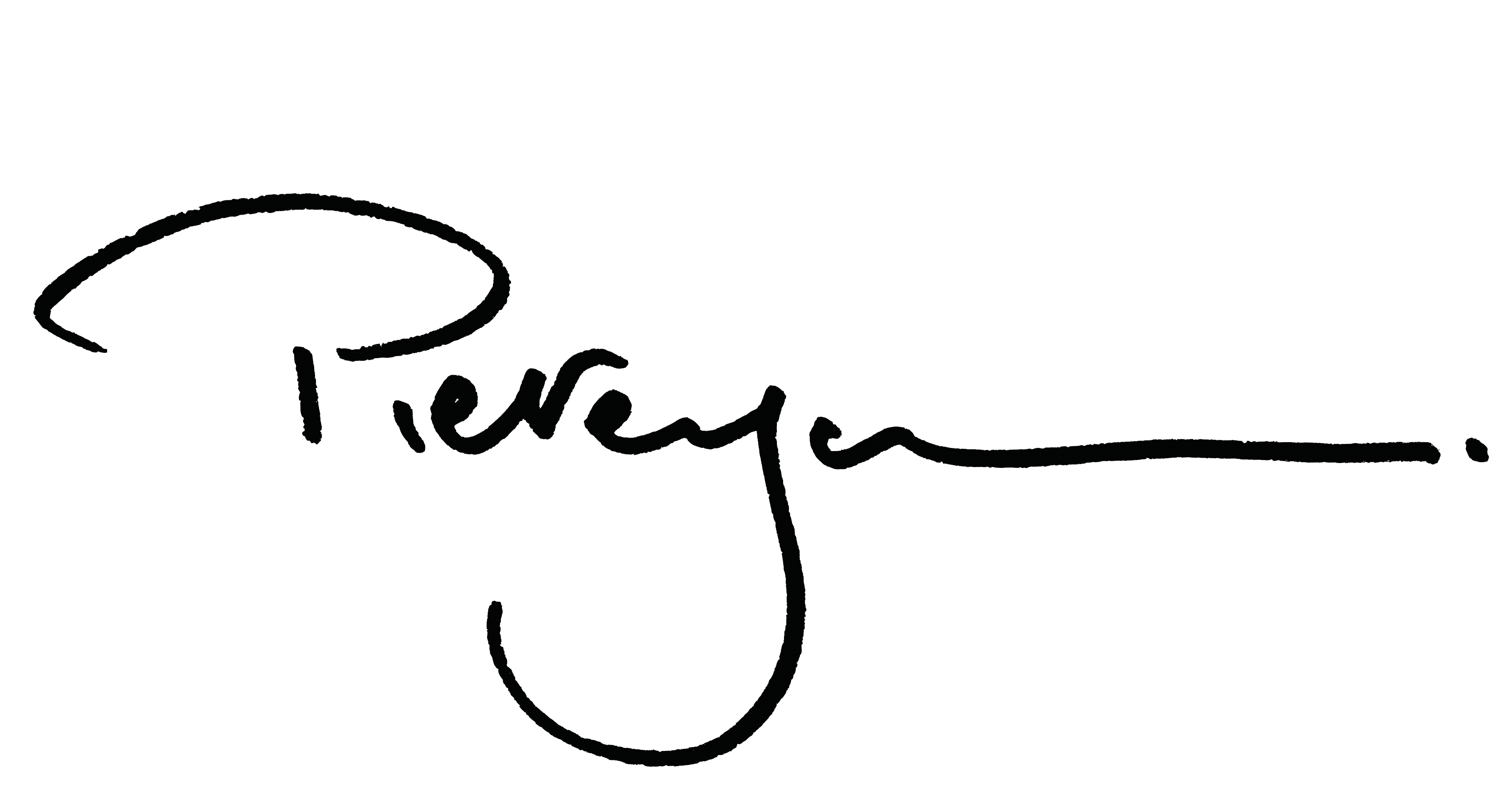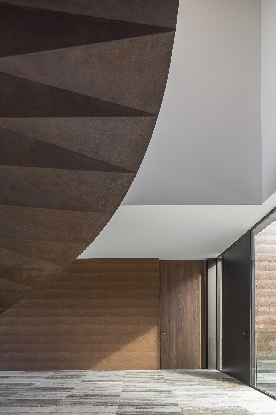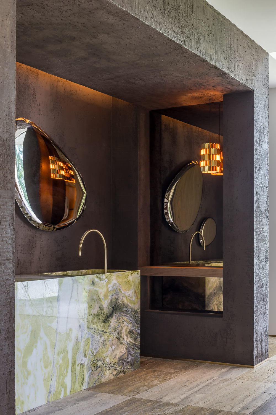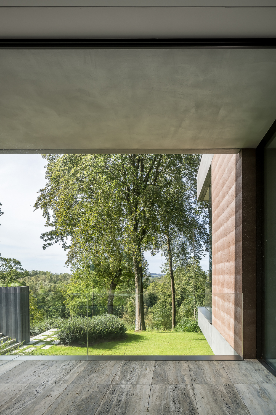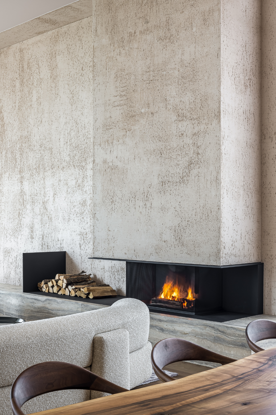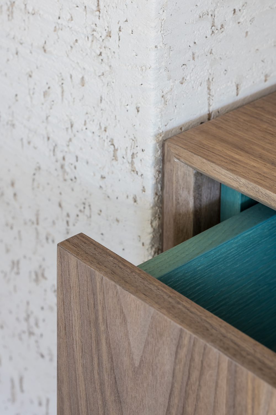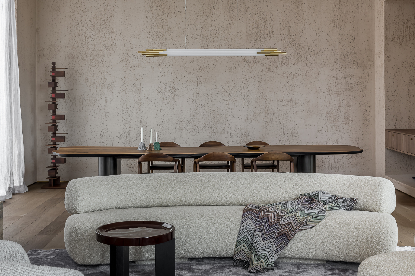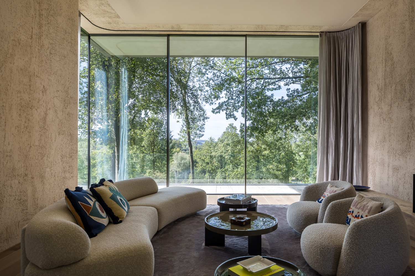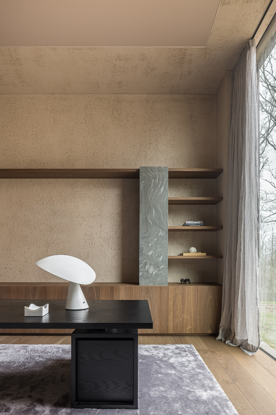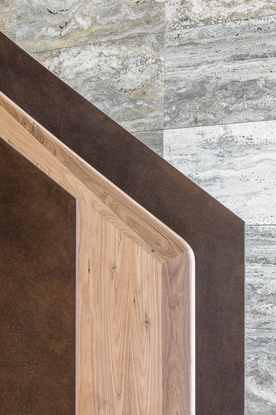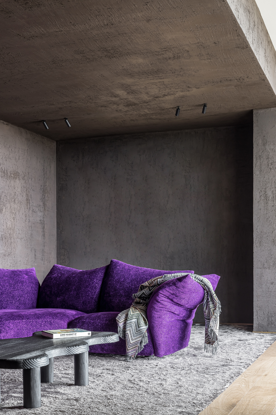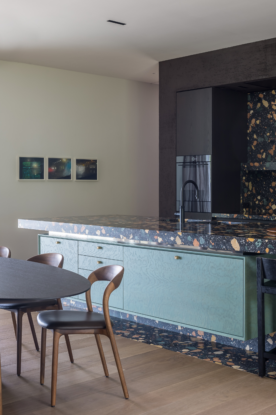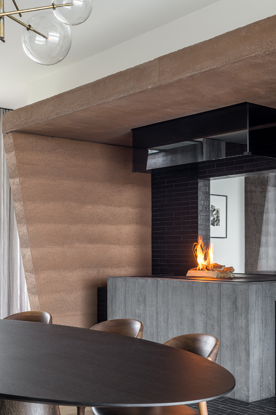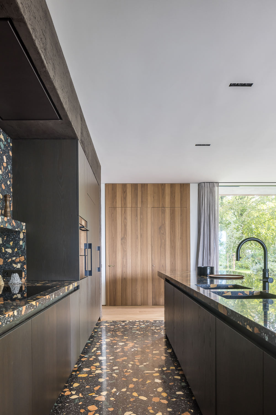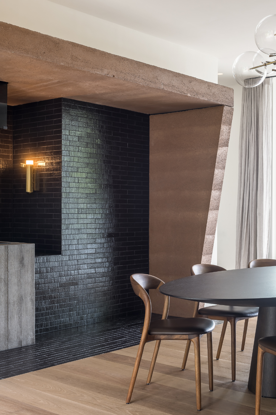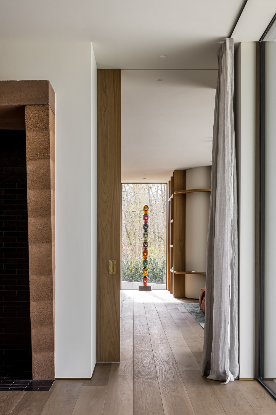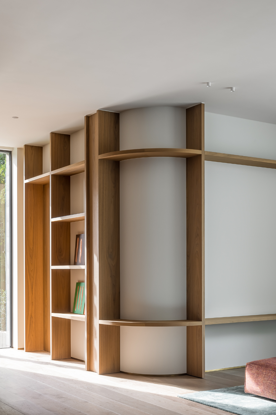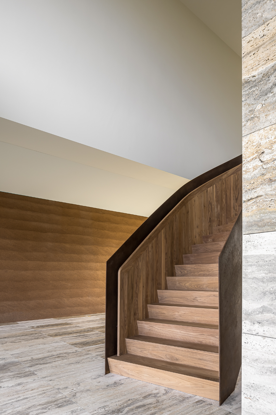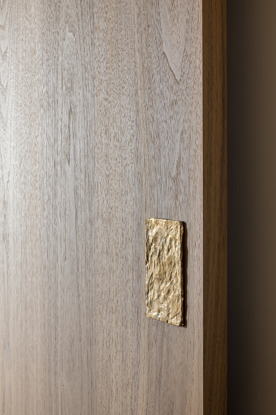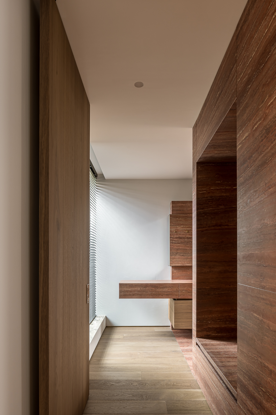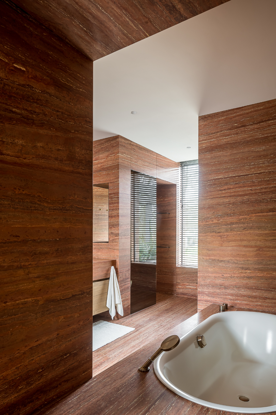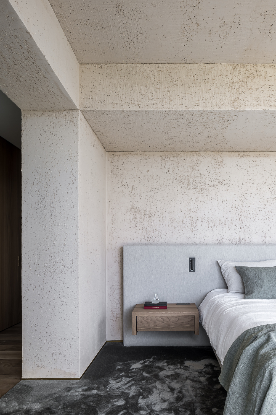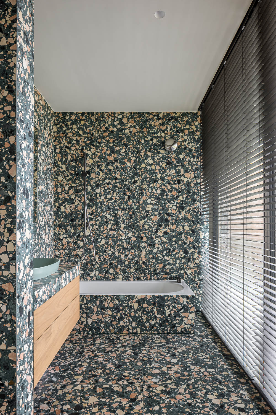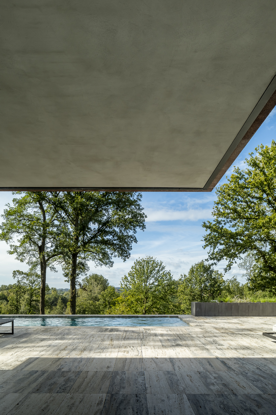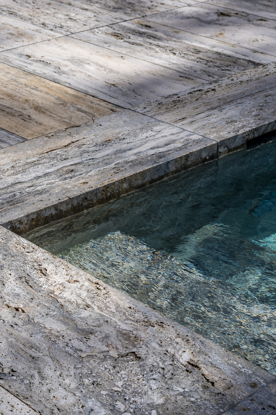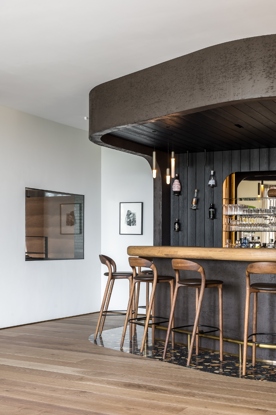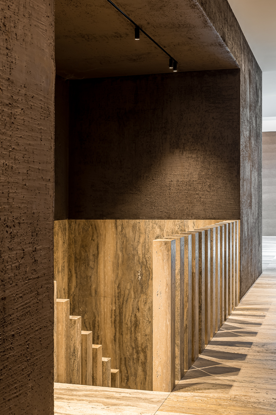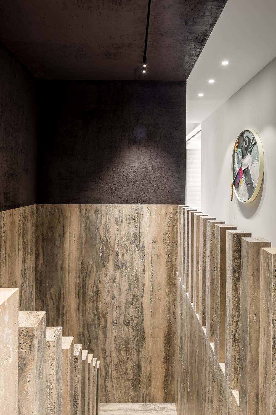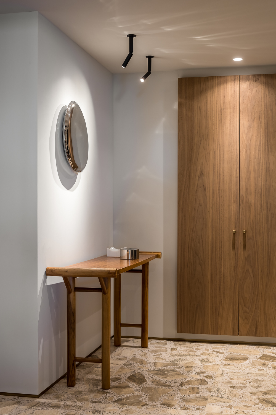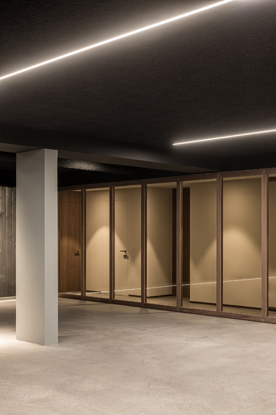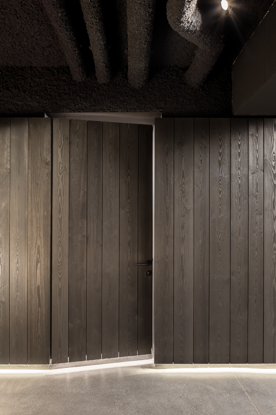Residence G
A new house is constructed on top of a hill, overlooking the valley. Especially for this project a new type of pre-cast rammed concrete pannels is developed, tinted in a colour which blends with the woody surroundings. We worked very closely with the architects to finetune internal circulation, position ceiling high windows, and frame the best views.
The facade material is used inside on a few key locations to make a visual connection from inside with outside. Giant gestures are made by using raw and pure materials as architectural volumes to add scale to this house. Different types of natural stone, clay wall finishings, natural american chestnut carpentry, corten steel, and solid cast bronze hardware which is custom developed for this project. All is well balanced to make a perfect backdrop for the art collection, also furnishings are well chosen to not interfere with the nicely proportioned rooms or to add a dash of colour if needed.
location / Belgium
surface / 1100 M2
year / 2023
images / Thomas De Bruyne
